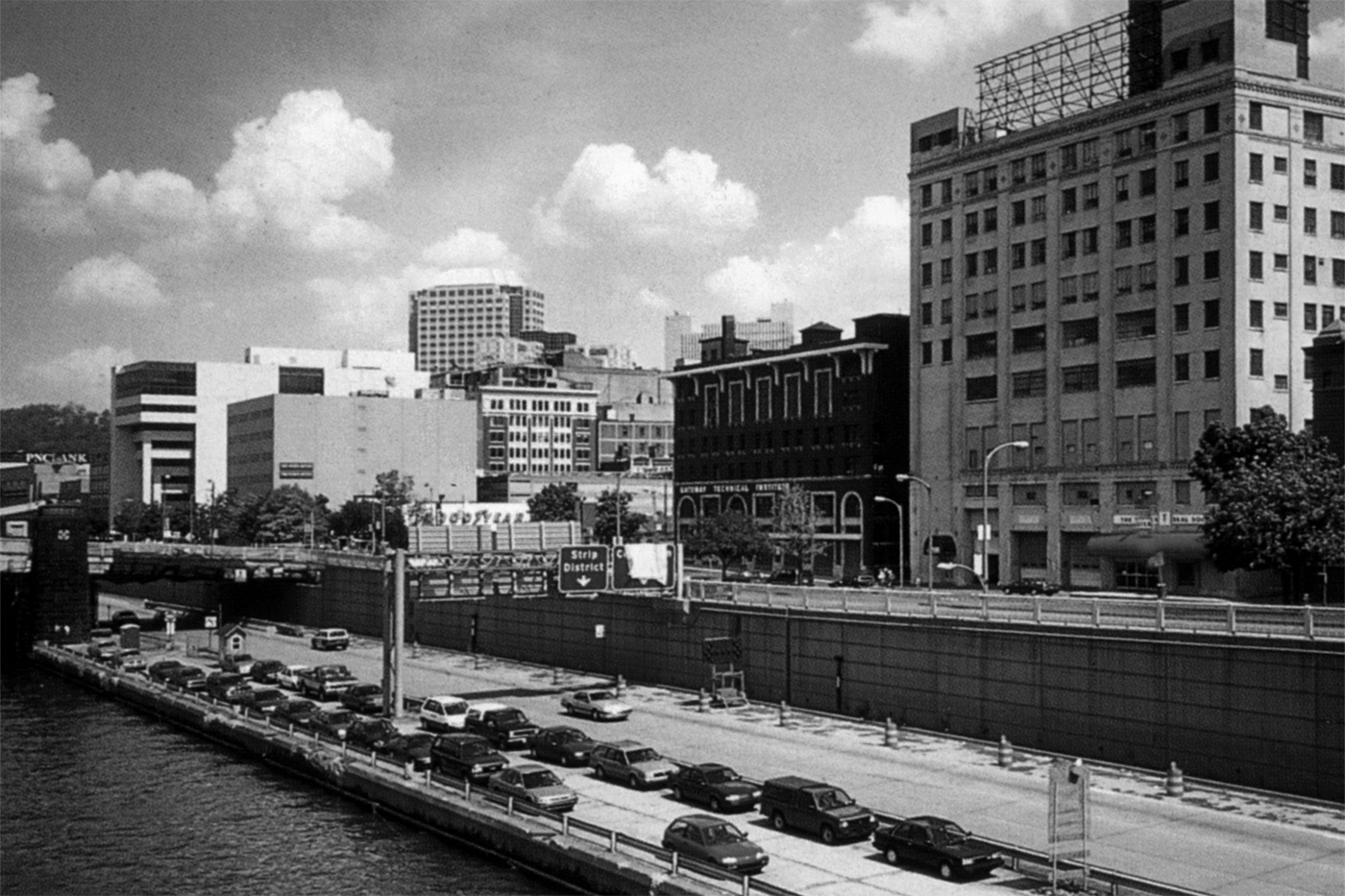Allegheny Riverfront Park
With Michael Van Valkenburgh Associates, and Ann Hamilton Pittsburgh, Pennsylvania
Completed 2001
Facing west toward 7th Street bridge
Allegheny Riverfront Park includes a lower-site, thirty-five-feet wide and almost one-mile long, and an upper-level along Fort Dusquesne Boulevard. The design team included the landscape architecture firm of Michael Van Valkenburgh Associates, and, as artists, Ann Hamilton and me. Because we all agreed the park should embrace both its natural and urban conditions, we placed the lower park not just beside the river but also in and over the water’s edge.
Even the flow of cars and trucks along the Tenth Street Bypass remains integral to the site. And just as our design directly addresses its urban/natural context, so the artwork contributes a palpably human-scale and dimension to the whole. In space and through time, art and park reinforce one another as a singular system of natural/cultural encounters. The nature of our working process makes it difficult to point anywhere in particular and claim, “Here is the landscape and there is the art.”
Park site circa 1993
Park proposal
Upper park esplanade stone walkway (left), plantings and seating (right)
Top of pedestrian ramp (left), bottom of ramp (right)
Bronze handrail on ramp (detail)
Bulrush paving texture in lower park (detail)
Park access from below Seventh Street bridge
Related reading
Surface and Form/ Shadow and Light: Artwork for the Allegheny Riverfront Park, unpublished statement by Michael Mercil, December 2003







